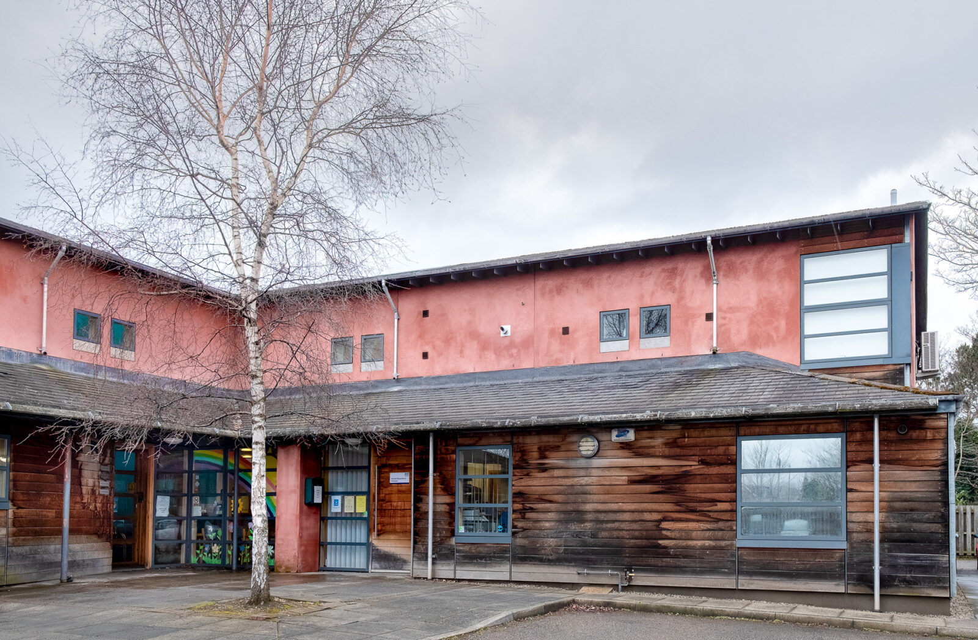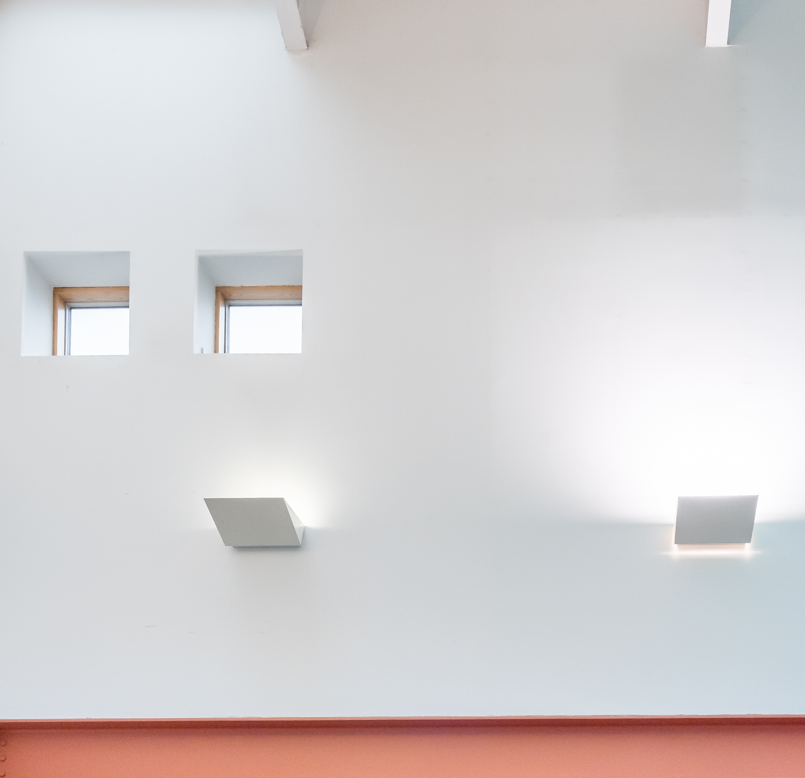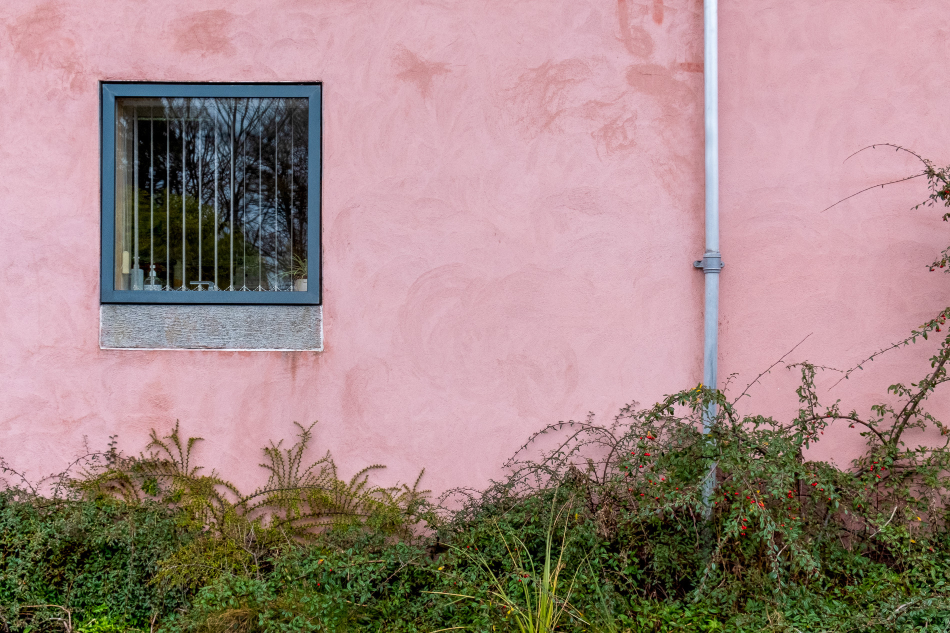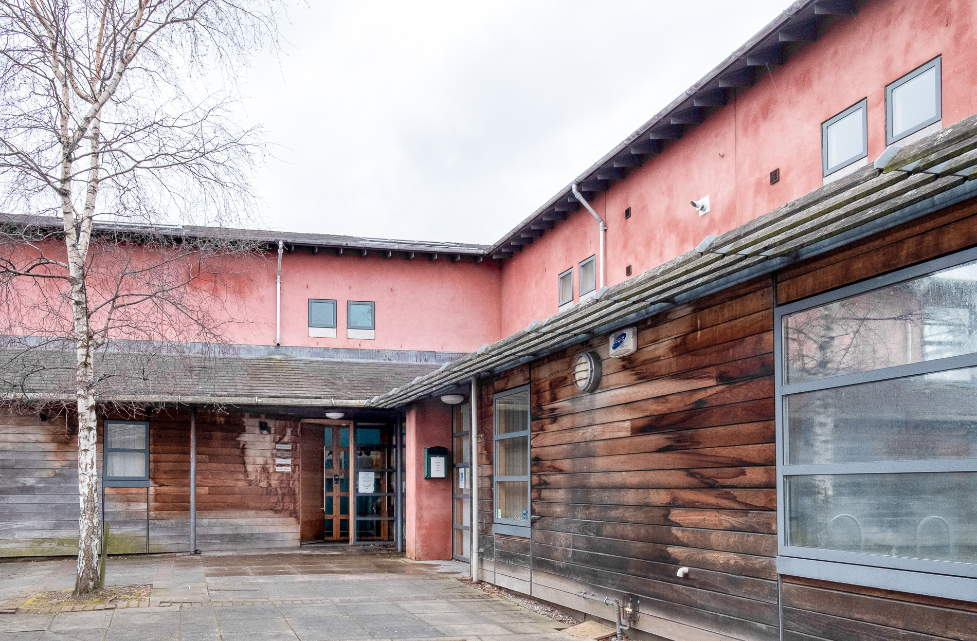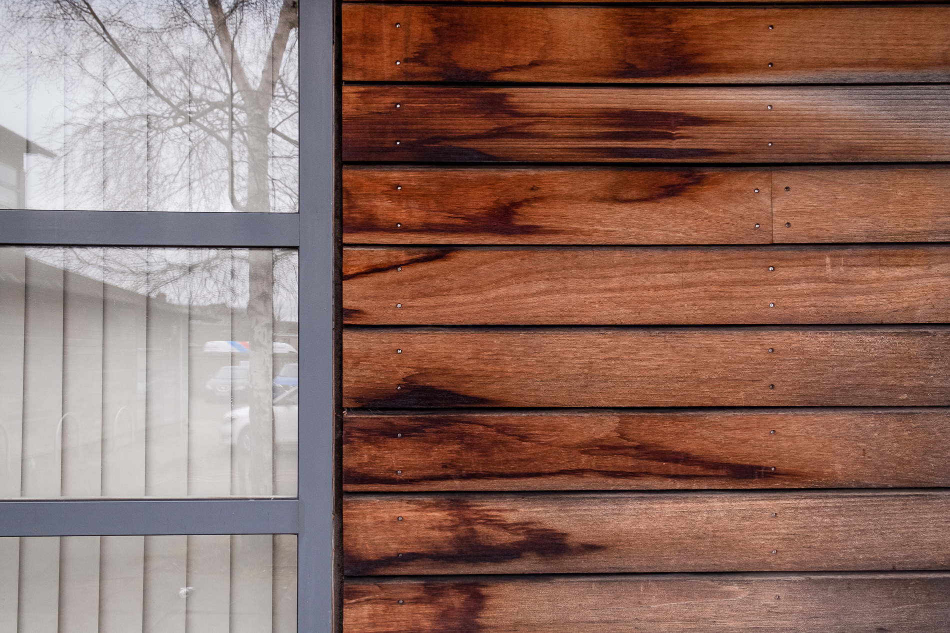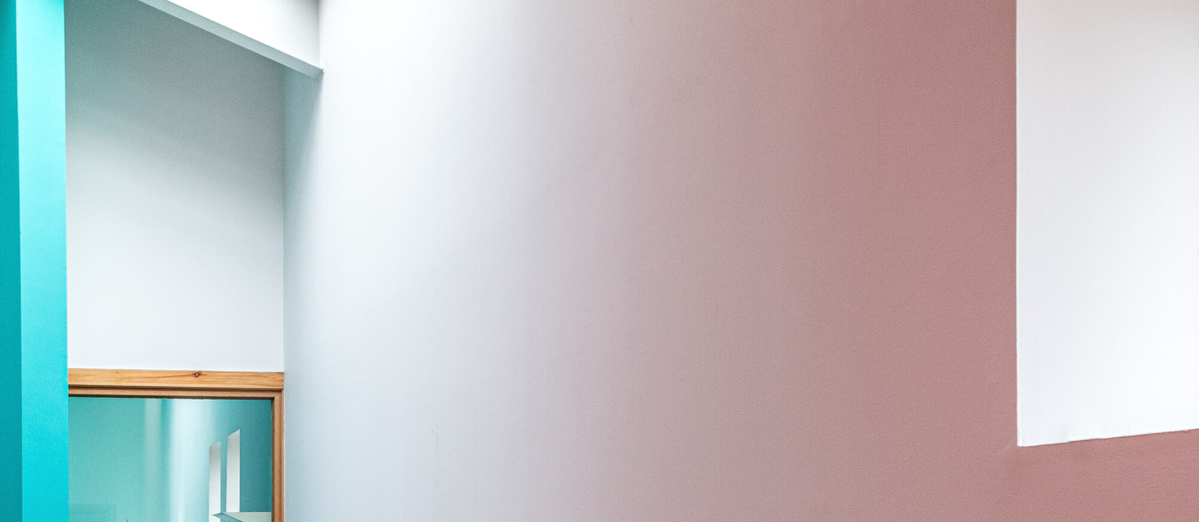
Fairfield Medical Centre
Inverness
Project Status
Completed
Project Sector
Healthcare
Client
Fairfield Medical Practice / NHS Highland
Contractor
McGregor Construction
Engineer
Fairhurst
Location
Inverness
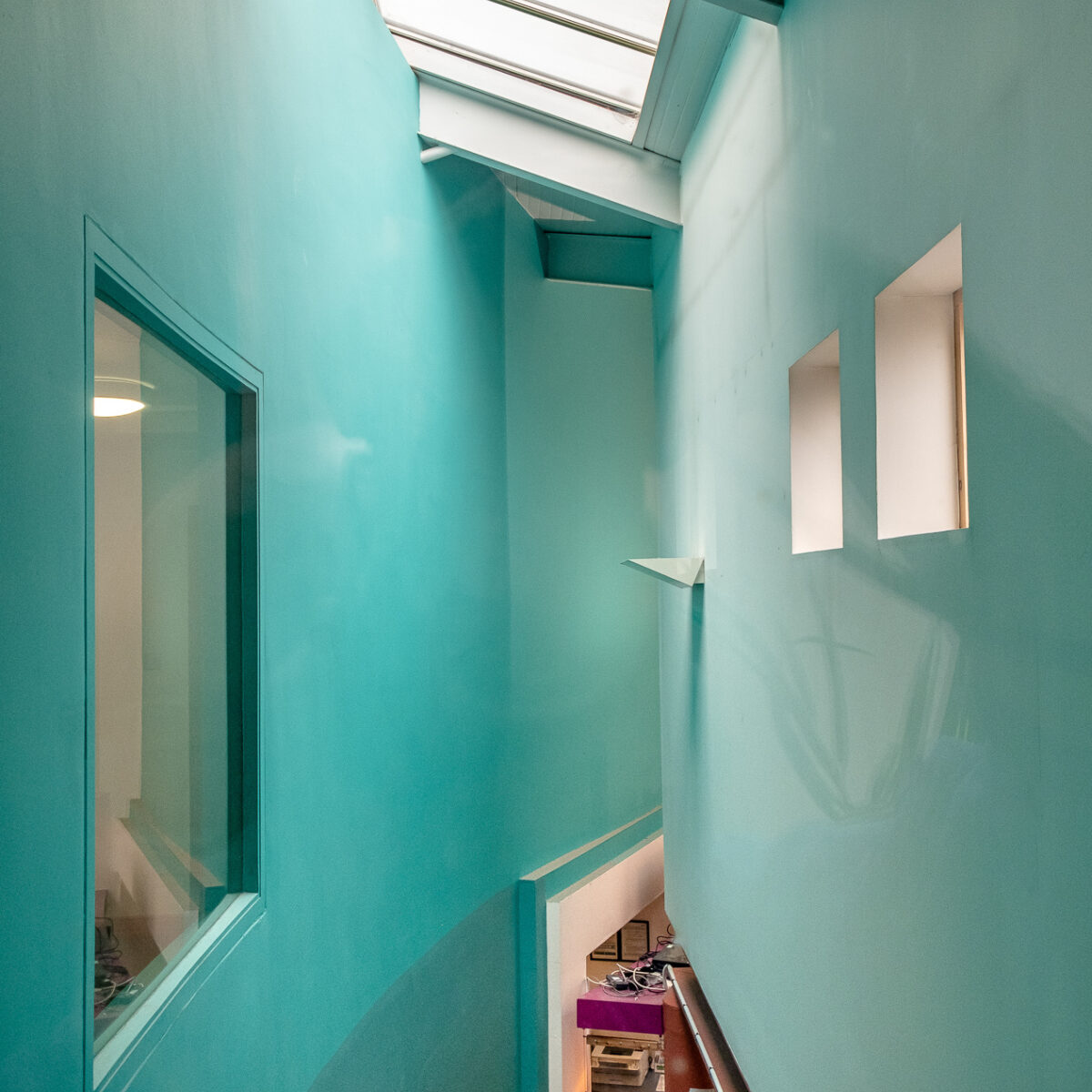
Fairfield Medical Centre-or the Abban Street Surgery as it is known to the local community-is a new build to replace the clients’ original converted town house and was developed on a relatively constricted city centre site adjoining Friars Bridge in Inverness. In addition to a 6 GP practice with community health, district nurse and other primary care services, the building encompasses an NHS Highland dental clinic with 2 surgeries.
The building is relatively simply planned: and ‘L’ shape on the site, separating staff and public parking and access, with separate controlled access to the dental clinic and medical centre public access and waiting room at the ‘internal corner’ of the plan. Internals make use of strong colours, expressed structure and a double height space at the centre of the plan. Given the date of the project, it is highly sustainable and energy efficient with NVHR systems and untreated Larch cladding which has weathered well over time. Detailing was designed to maximise light, minimise noise from the busy adjoining road and form a semi-sheltered entrance courtyard.
A medical practice is an important public building, a place where good and bad news may be given, life changing decisions are made and where Architecture supporting a happy working atmosphere for staff must seek to mitigate the underlying stress of patients visiting the doctor or dentist. Light and colour, considered spaces and legible circulation all assist in mitigating that stress. Abban street has over years become an integral part of the community’s life; working Architecture.
