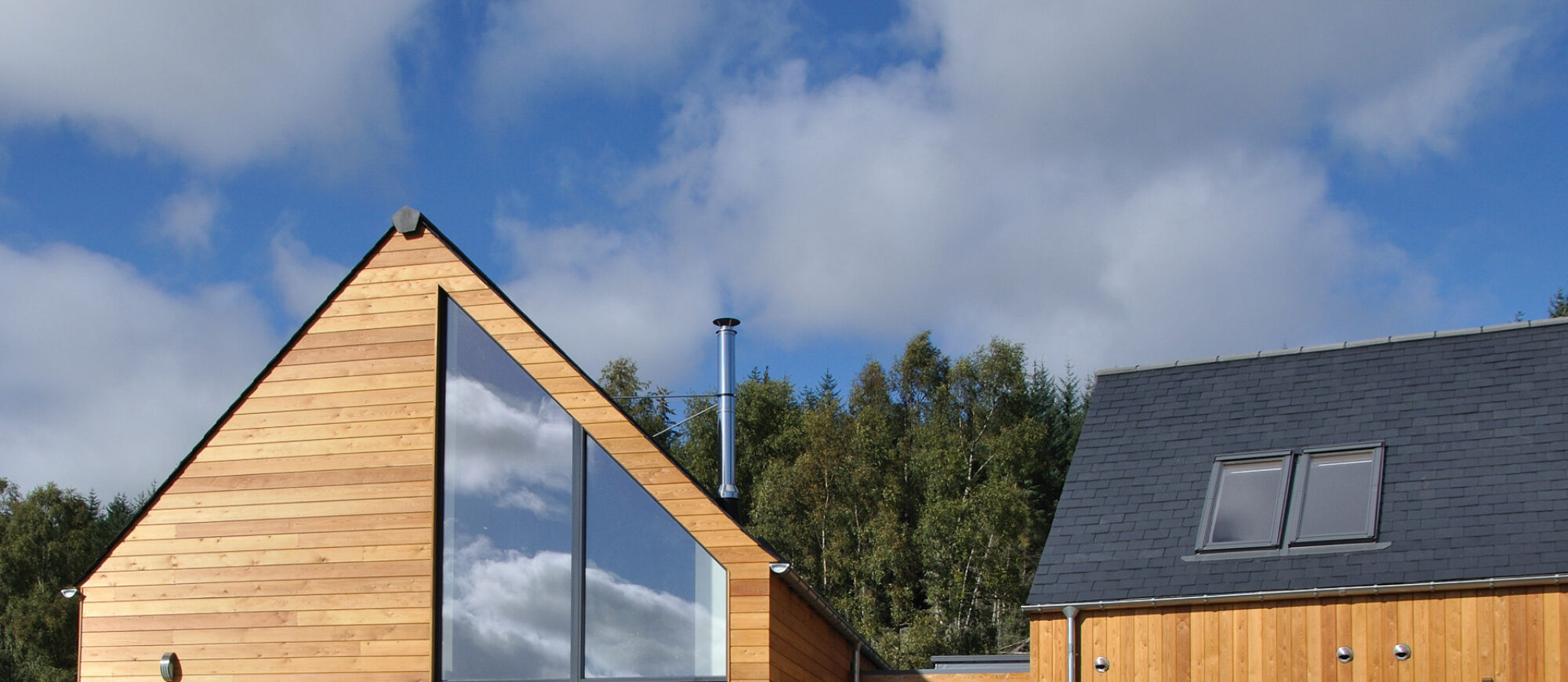
Shady Pines
Ruisaurie
Project Status
Completed
Project Sector
Residential
Client
Private Client
Contractor
Client Self-build
Engineer
Fairhurst
Location
Ruisaurie, Beauly

A new house inspired by clusters of farm buildings, overlooking Beauly
This residential project is located on the south-facing hills, high above Beauly.
Our clients approached us with a brief to design a new home on an elevated plot, taking advantage of the breath-taking panoramic views extending over the Beauly Firth. They were keen to create an open, flowing internal layout and maintain a minimal materials palette of natural stone and timber with generous areas of glazing.
The house is split into two separate elements to help reduce the overall mass of the building, while keeping it sympathetic to its rural crofting context. The large open-plan kitchen, dining and living area is angled on the site to maximise solar gain and make the most of the views. The second element contains three bedrooms, a sauna, utility and bathroom spaces, and is positioned parallel to the road, in keeping with the local settlement pattern. The CLT-constructed link space between the two elements houses a generous entrance space, and allows a glimpse of the views beyond.
Walls are clad with vertical and horizontal timber boards, treated to retain the rich, natural colour, and locally-sourced stone is wrapped around the lower section of the living wing. The adjacent double garage, which also houses the biomass boiler and PV panels is clad with the same timber boarding, so that the buildings read as one cohesive cluster.









