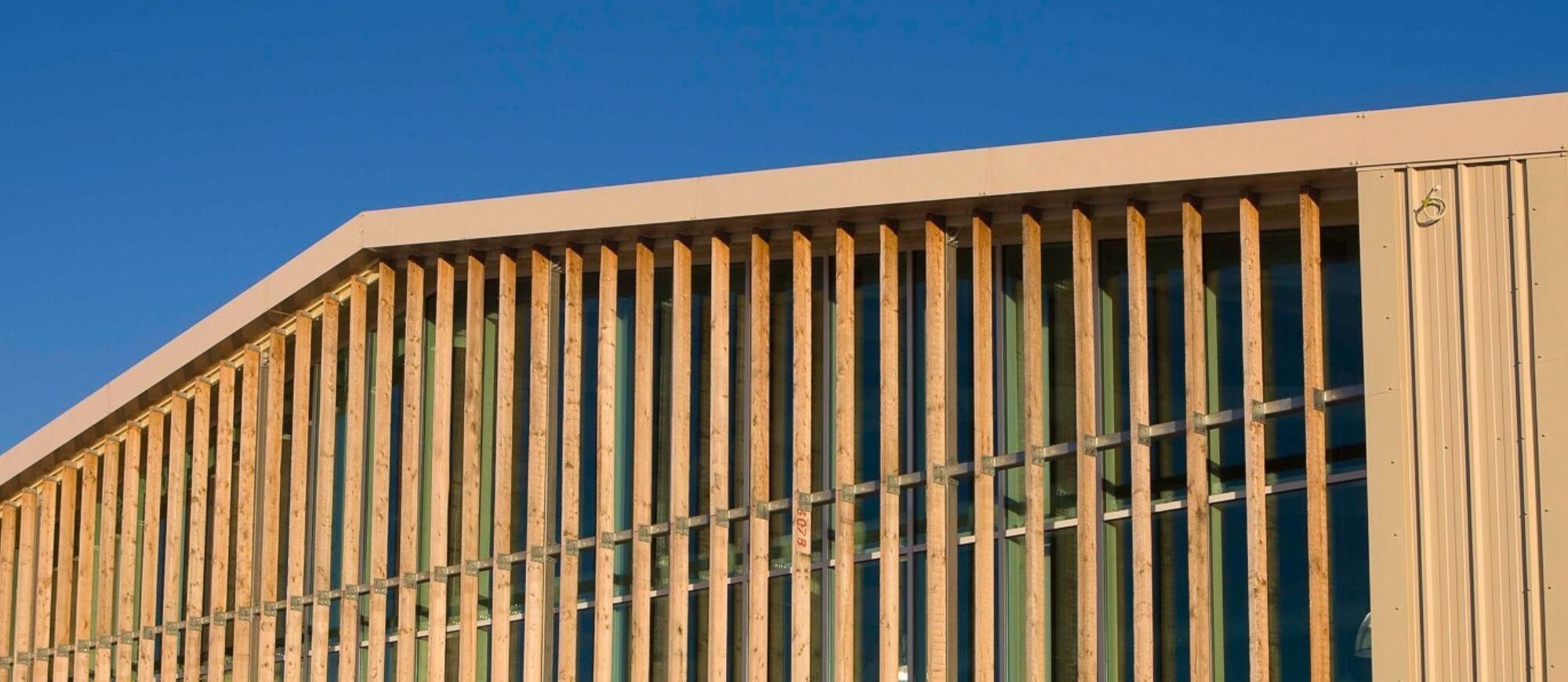
Simpsons Garden Centre
Inverness
Project Status
Completed
Project Sector
Commercial
Client
Simpsons Garden Centre
Engineer
Fairhurst
Location
Inverness

HRI Architects worked with Simpsons Garden Centre over a number of years in master planning and developing their large retail site on the outskirts of Inverness. This work culminated in the development of 1,500 square metres of new retail space in three linked, highly-glazed units, incorporating the immensely popular 250-seat cafe/ restaurant.
The buildings maximise the fine open views to the north west over Inverness and the Moray Firth, and allowed the opportunity for expansion.












