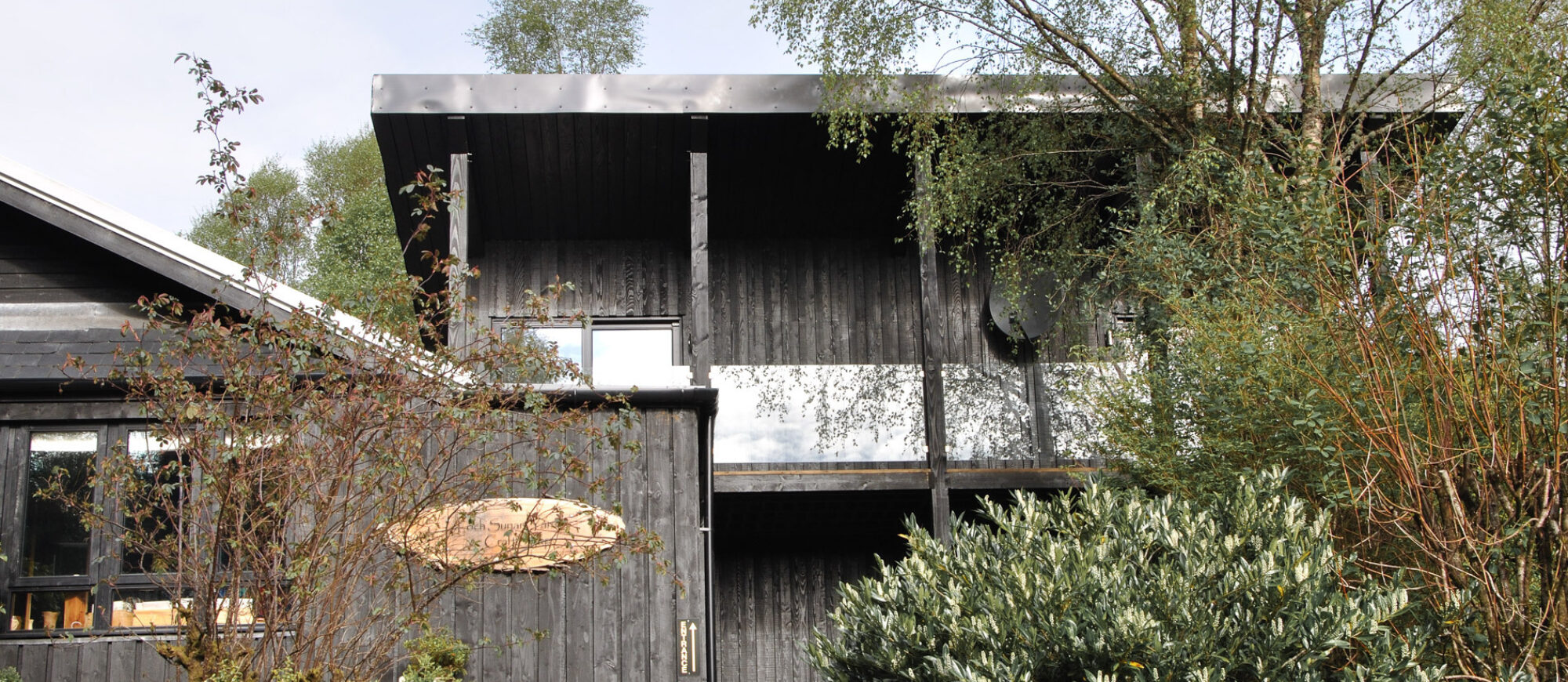
Hillside Chalet, Salen
Ardnamurchan
Project Status
Completed
Project Sector
Residential
Client
Private Client
Engineer
Fairhurst
Location
Salen, Highland

A challenging extension...
In a beautiful woodland setting overlooking a cove on the north shore of Loch Sunartat the village of Salen on the. Ardnamurchan peninsula are two small timber chalets that were built in the 1970s as holiday lodges. As the name suggests, Hillside Chalet is built on a steep rocky hillside facing east, protected to some extent from the prevailing south-westerly winds by the hill and the mature trees. Nevertheless, the site was challenging, due to the undulating mixture of rock and peat, restricted access, and close proximity to the neighbouring chalet and mature trees.
Our client's brief was to turn one of the chalets into a permanent residence and extend the chalet to provide the required living accommodation. The chalets were of single-storey Scandinavian design, timber and set on stilts.
Due to the restricted site and ground profile, the only way to achieve the desired floor space was to extend by means of a two-storey extension. This proved to be a bonus, since at an elevated level the views over the trees give a tremendous vista over the loch.

Our client loves wood, and there was already a black paint theme across the site that the client wished to retain. Using these imperatives as our design guide we developed a two-storey extension that included a large living kitchen on the ground floor, and upstairs a master bedroom with en-suite, a small sitting area and a large first-floor balcony over-looking the loch with another small Juliet balcony on the west side overlooking the rear garden area.
The structure was expressed as timber posts and beams built off steel posts below ground that were anchored to the rock. The whole chalet is suspended above the existing ground with a minimal ‘light touch’ approach, leaving much of the ground undisturbed. A simple mono-pitch roof with large overhangs gives a clean visual edge and much needed protection to the painted timber cladding below.
High levels of insulation to the fabric, and good quality windows and doors minimise heat loss meaning that the whole chalet is heated by a wood burning stove and thermodynamic panels.







