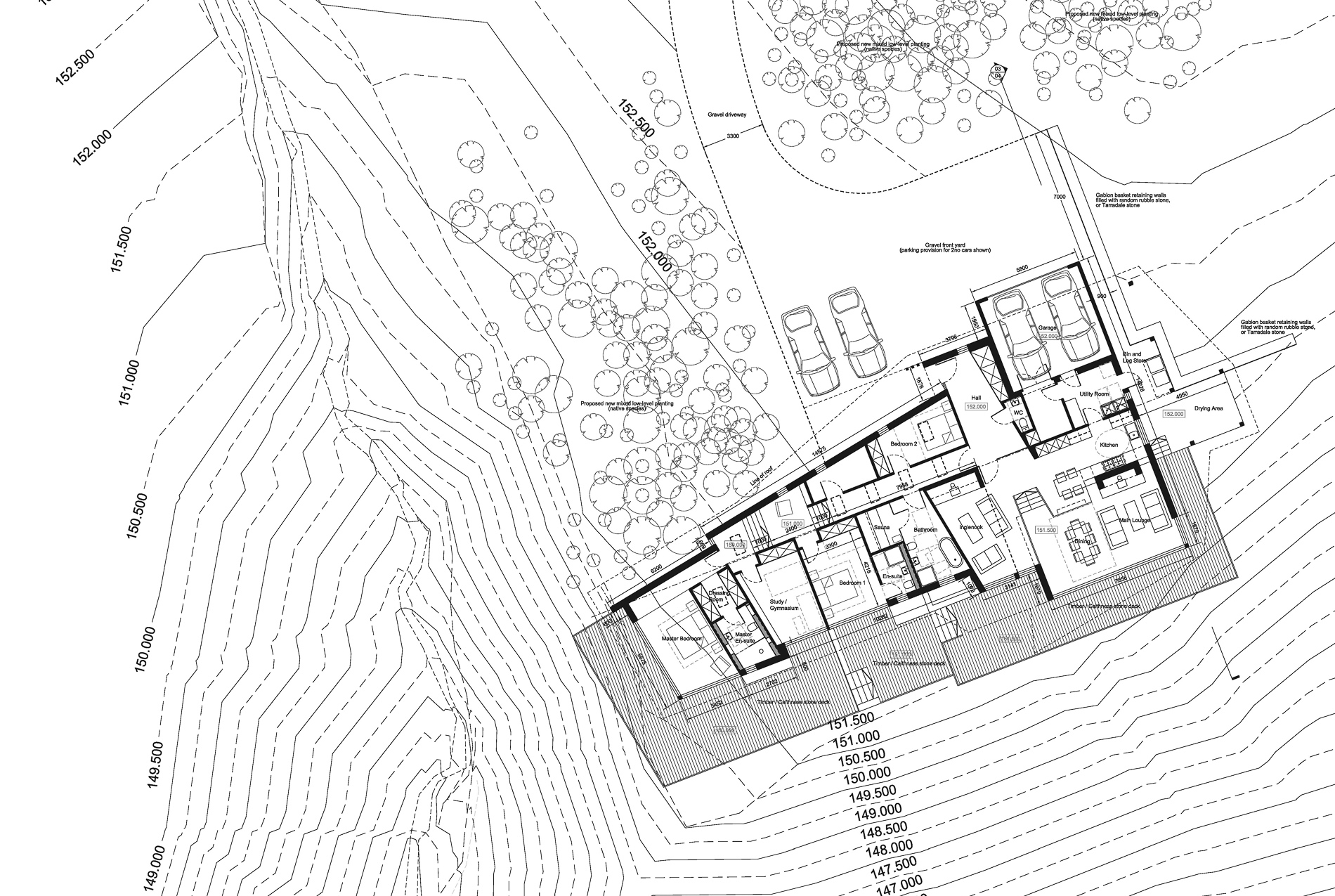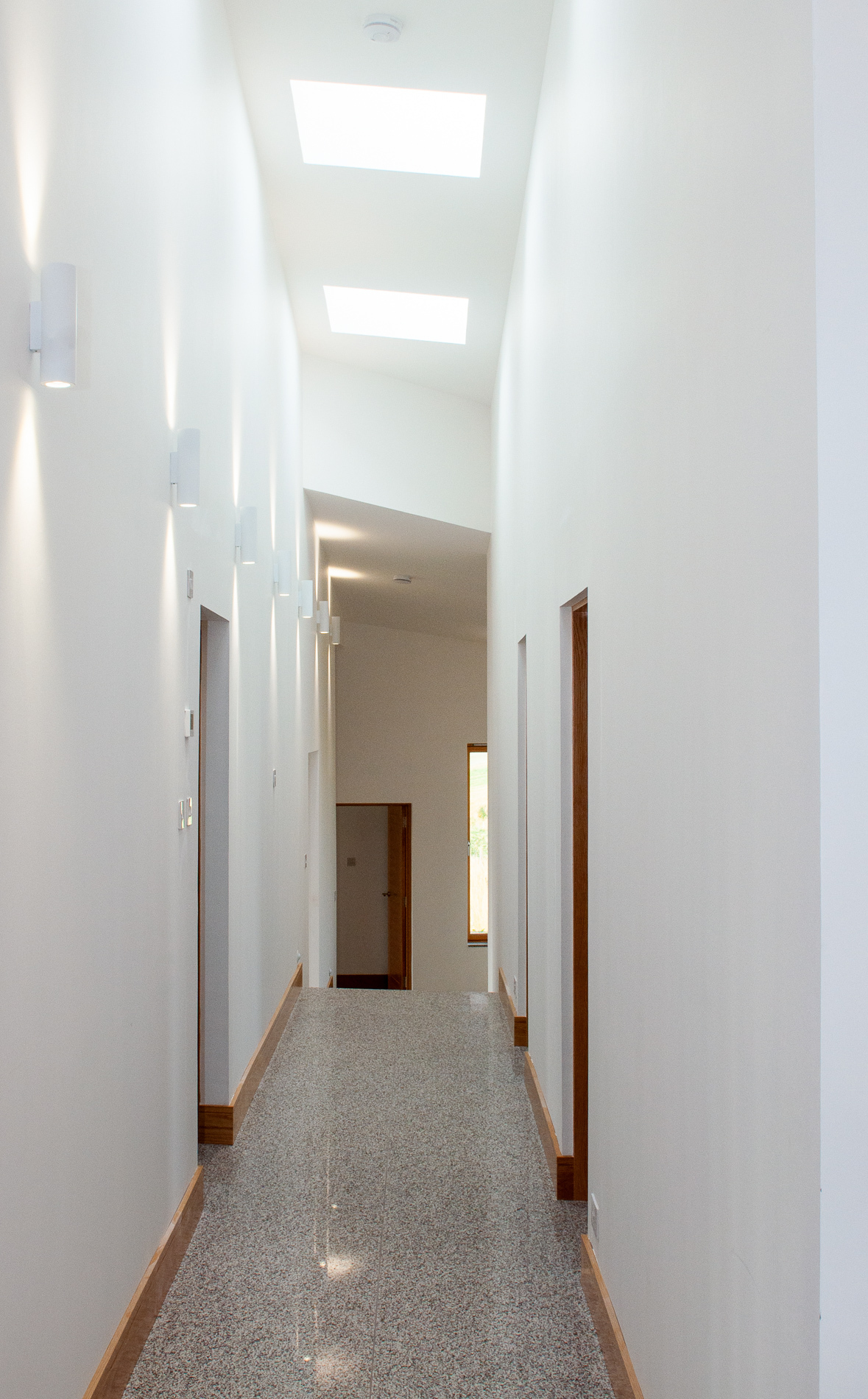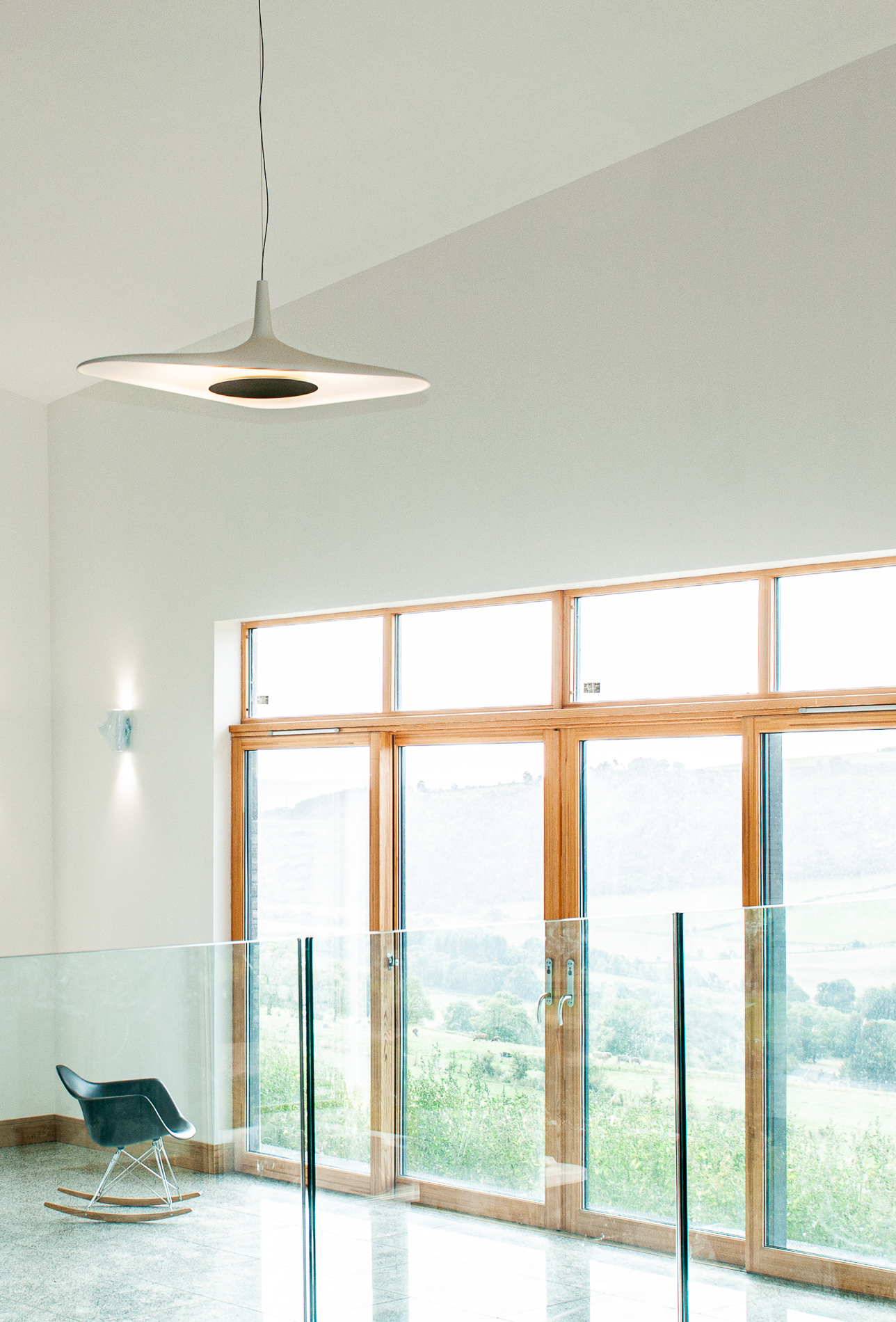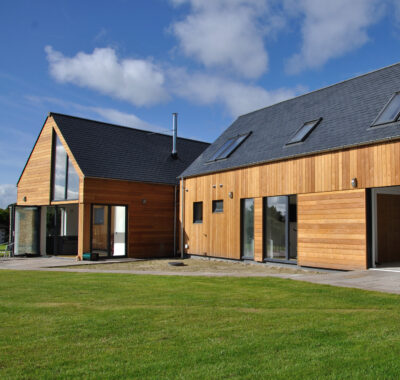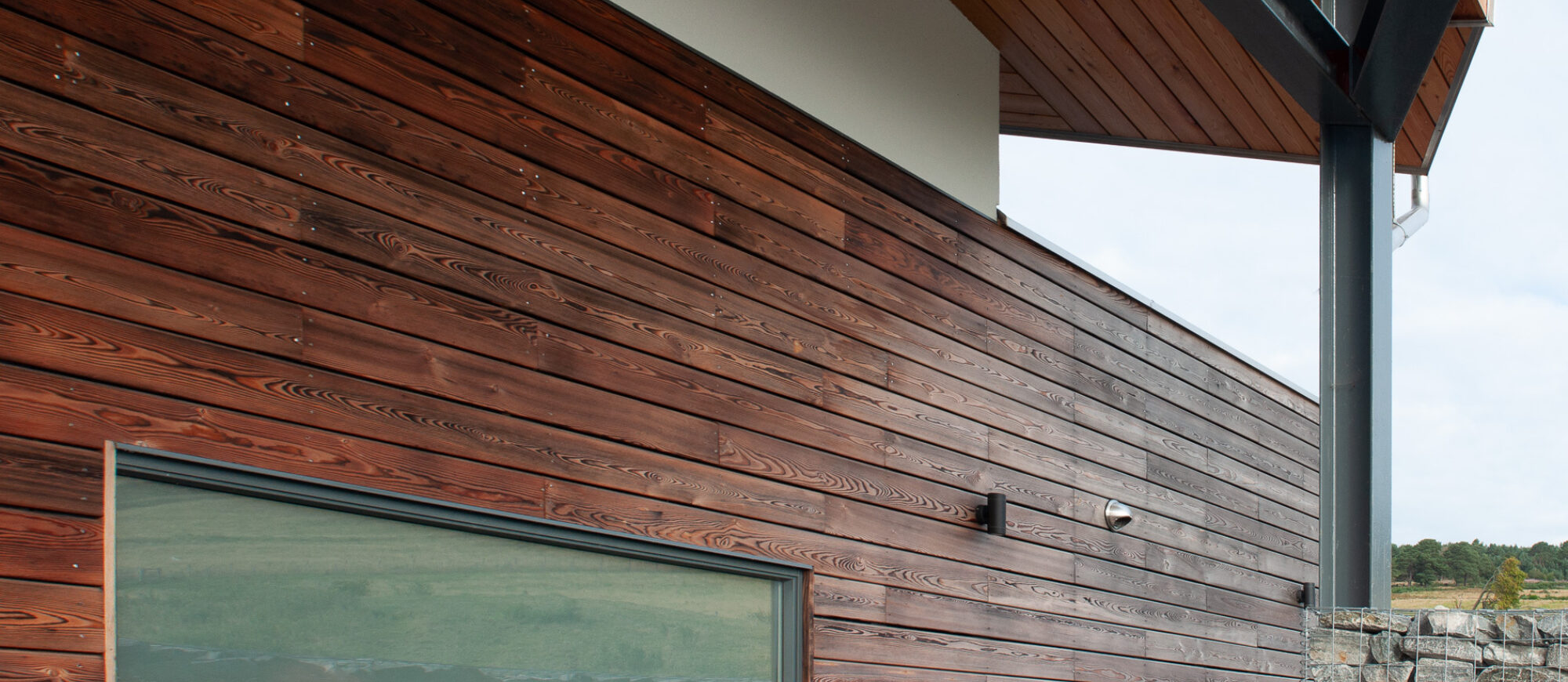
Balnaird Farm
Inchvannie
Project Status
Completed
Project Sector
Residential
Client
Private Client
Contractor
Self Build
Location
Dingwall
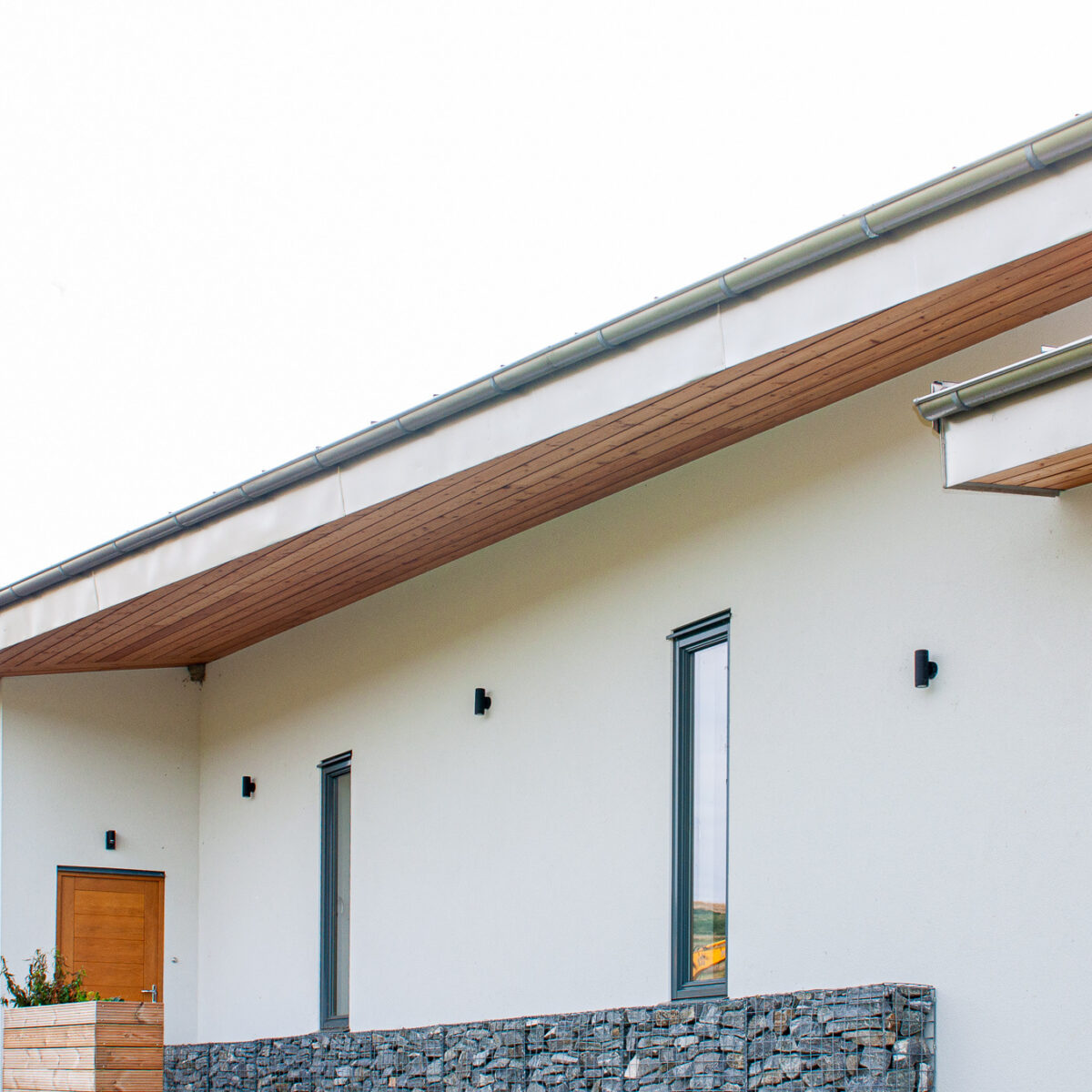
This unusual house at Balnaird on the Heights of Achterneed at Inchvannie above Strathpeffer in Easter Ross was designed to integrate closely into the adjoining hillside, maximise the beautiful southerly views over Strathpeffer to Knockfarrel to the south and create the possibility of further landscape development in the future.
The house is linear in plan with internal changes of level following the prevalent hillside levels and a stepped, segmented and irregular roof form which is also expressed internally. The segmented roof deliberately creates irregular angles at verges relative to the underlying plan. Extensive use was also made of rock filled gabion baskets to enable modification of adjoining ground levels to integrate the building and its roof more closely with the landscape.
Expression of the roof soffit internally is celebrated through the main spine hall circulation which drops three levels internally from the entrance hall to the master bedroom.
The design concept allowed for future damming of the stream on site to create a pond with a contemplative pavilion, the latter of which has now been built.


