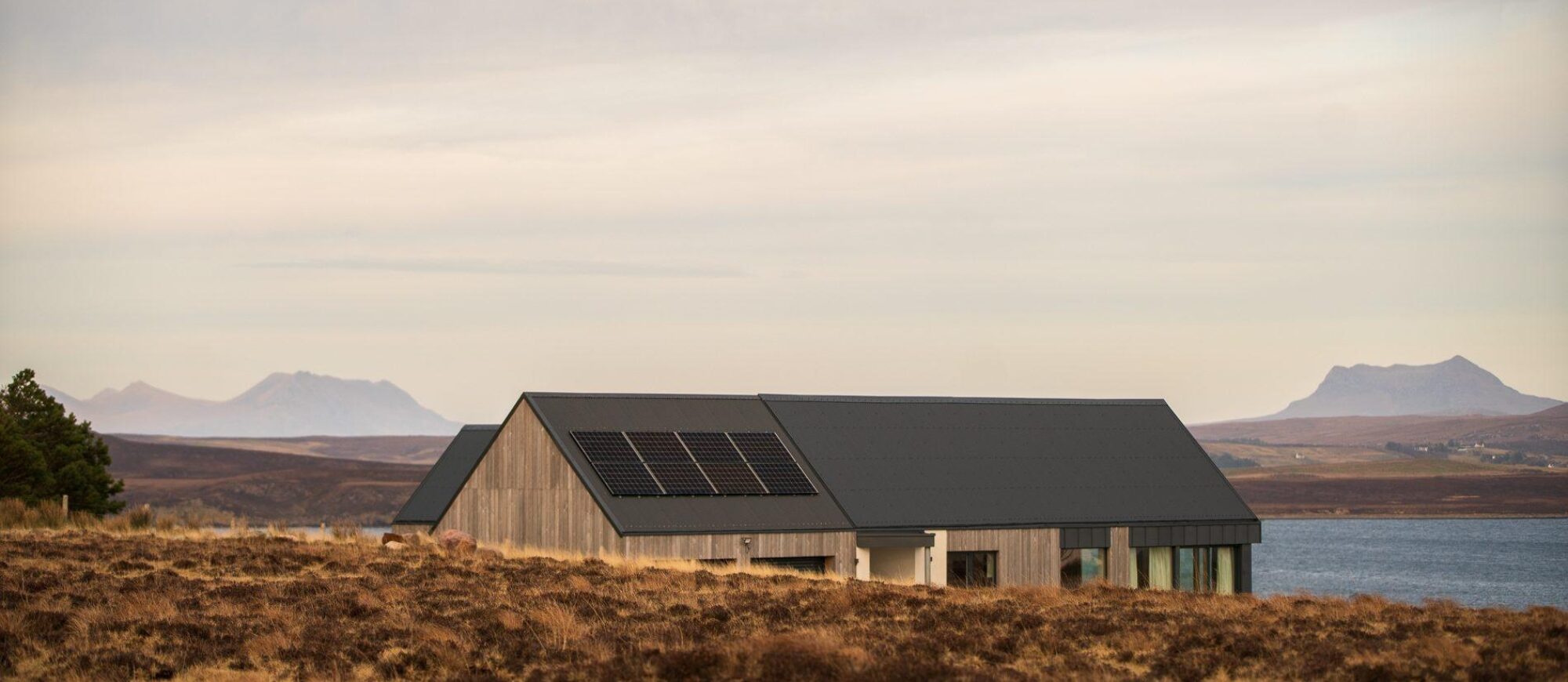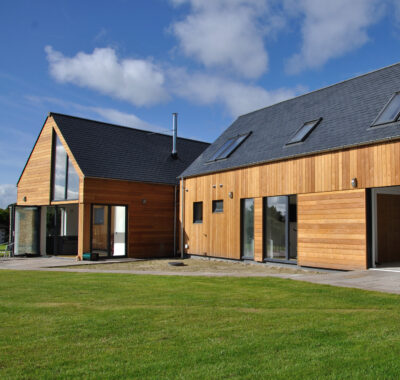
Na Tri Stuadhan - The Three Gables
Torridon
Project Status
Completed
Project Sector
Residential
Client
Private Client
Contractor
McRae Brothers, Laide
Engineer
Fairhurst
Location
Torridon, Highland

Na Tri Stuadhan is an apt name for this contemporary house on a fine site in Inverasdale, Wester Ross, overlooking Loch Ewe to the East with the Torridon mountains beyond.
The design was developed in close consultation with the clients to provide highly insulated and energy efficient accommodation with three bedrooms and large open-plan living / dining / kitchen spaces maximising the remarkable open views and with simple and legible internal planning creating a central spine circulation space with open views to the north. An integral garage and protected rear garden space all address the sometimes extreme west coast weather conditions.
The building masses reflect the nature and scale of the vernacular. The material spalette is simple: timber based SIPS panel structure with (primarily) external timber cladding, discrete areas of smooth polymer render and sinusoidal steel roofing with highly expressed zinc verges and gables. Simplicity, legibility and energy efficiency were the design drivers for Na Tri Stuadhan and the build achieved exceptionally high quality from a locally based contractor.
Client-led Design
Open Plan Living
SIPS Panel Structure
Zinc Detailing
















