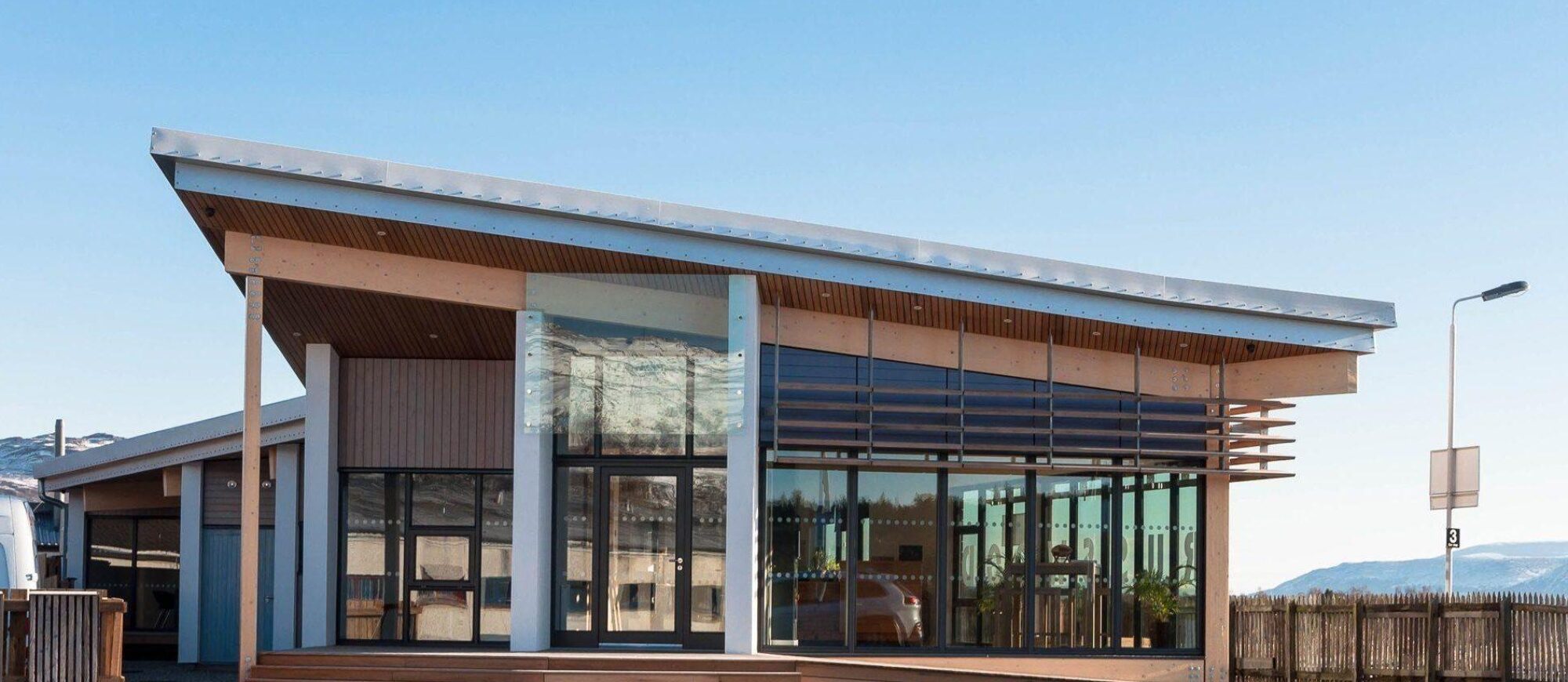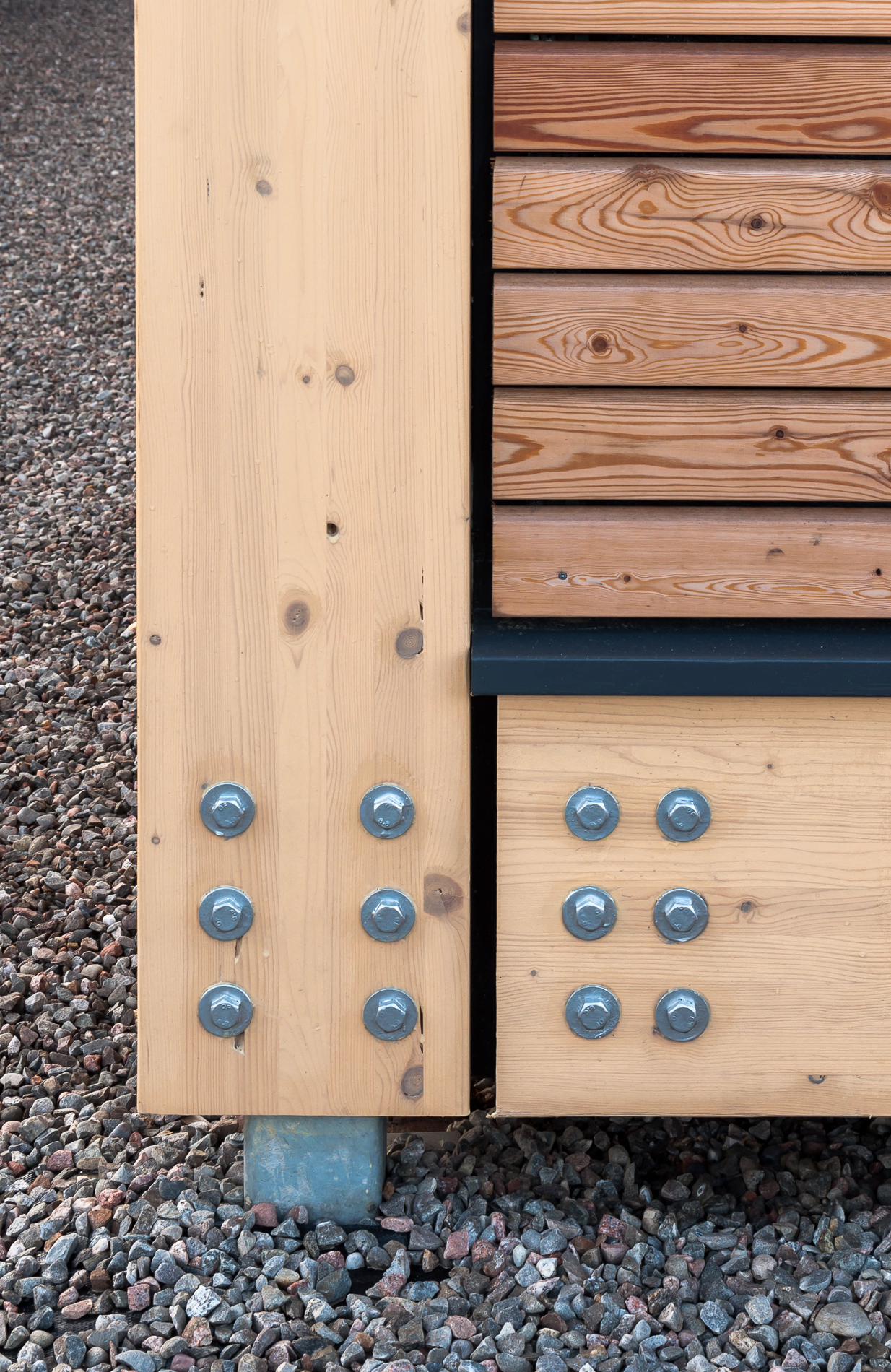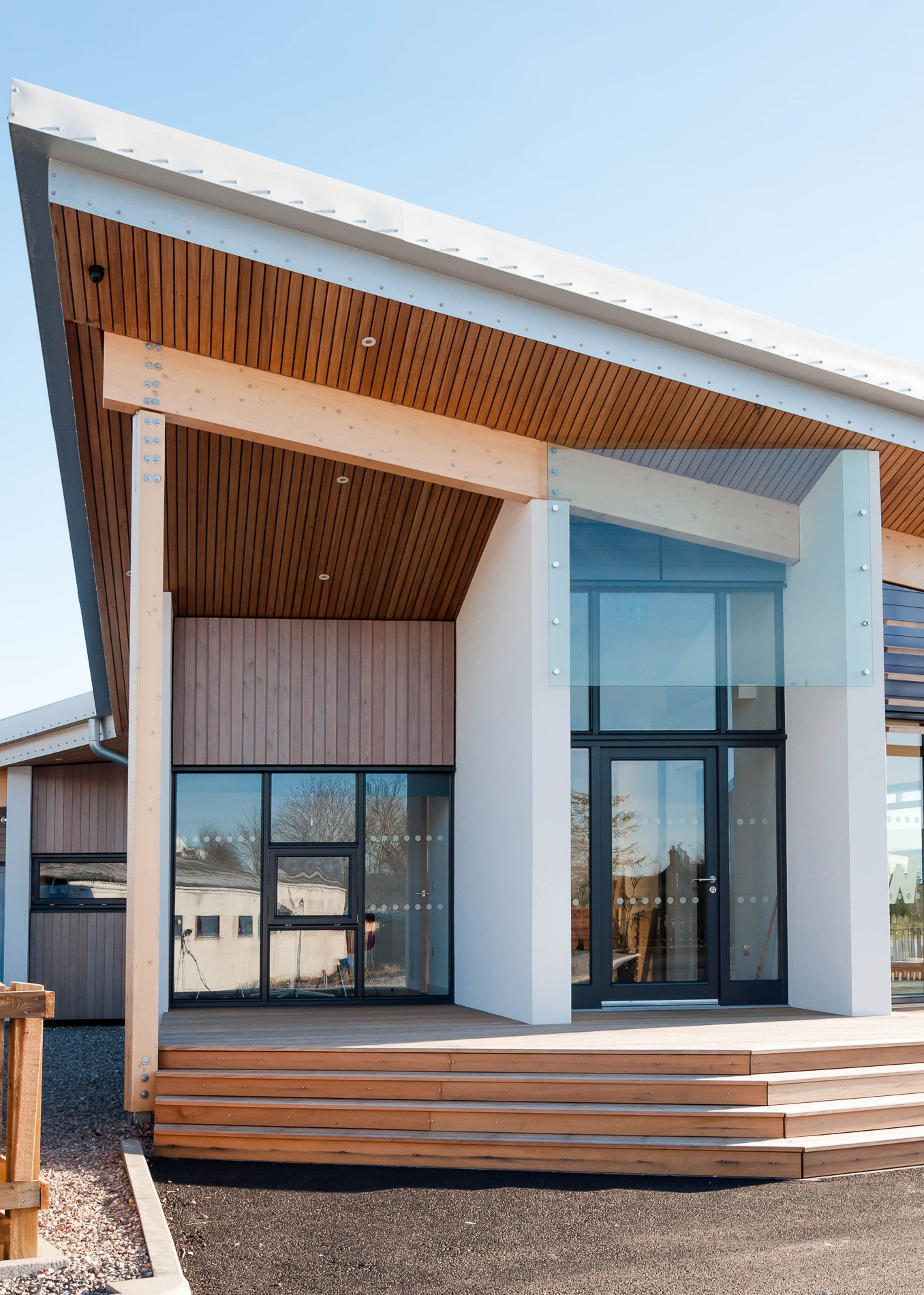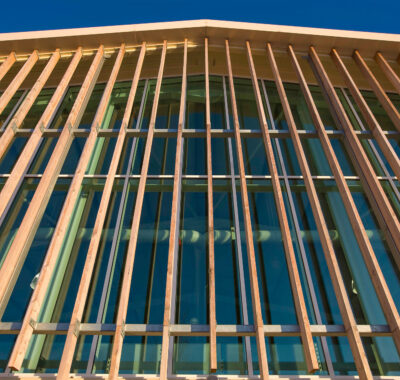
Russwood Offices
Newtonmore
Project Status
Completed
Project Sector
Commercial
Client
Russwood Ltd
Contractor
CR Construction
Engineer
Narro Associates
Awards
2016 IAA Design Awards, CNP Design Awards
Location
Newtonmore, Cairngorms National Park

Russwood Ltd, as the premier supplier of timber flooring and cladding to the construction sector approached HRI in 2013 to design their new office headquarters in Newtonmore due to our experience and expertise in timber technologies. The brief was to design a modern, open-plan office area to provide an uplifting and vibrant working environment for management, administration, sales and shipping.
The offices were to be located beside the railway line from Perth to Inverness, beside the Newtonmore Station on the site of the former sidings for the coal yard. The site has an open aspect toward the beautiful Feshie hills and is situated in the Cairngorms National Park.
We decided that the new building would be an excellent opportunity to present and demonstrate the products that Russwood manufacture and supply. This included not just the products but demonstrations of coatings and fixings.
The plan form was derived from multiple parallel forms resembling the pattern of sidings. The elevation facing the railway line was developed to follow the rhythmic pattern of railway carriages, and the briese soleil takes inspiration from the linearity of railway tracks. The irregular plan is harmonised by a simple folded plate roof that creates large overhangs that protect the timber cladding from the weather.
The client had a desire to form the structure using glulam. These were expressed with finely detailed bolted connections. The floor and roof structures were formed using ‘I’-joists. These are structurally stiff and allow increased insulation levels to be achieved with reduced ‘cool-bridging’.
Glulam Structure
Reduced Cool Bridging
Vibration Dampening
Accoya Windows









The multiple external wall elements permitted the use of different cladding materials, and the timber was broken up with K-rendon a timber substrate. Visual connectivity with the landscape was very important for staff well being and this was created with a series of windows to the east side and floor to ceiling glazing in the reception area. The windows are made from Accoya, a modified timber that has excellent durability and was supplied by Treecraft, a local window manufacturer.
The timber construction allowed a light touch approach to the design. The foundations are a series of concrete pads which negated the need to dig out the fill material of the old sidings. This design acts as a damper for vibration such that the passing of trains is virtually un-noticeable.
Internally, the floor of the reception area is a pattern of hardwood flooring and has been designed to permit easy lifting to all new products to be displayed. Some of the doors in the entrance area are bespoke designs of a plywood core overclad both sides with oak flooring. Shelving was designed to be embedded in the walls using painted timber, themed throughout the office areas. Meeting rooms also feature timber cladding materials bringing the outside theme into the building.
Upon completion, the building was awarded a ‘Highly Commended’ at the 2016 IAA design awards and was winner of the 2016 Cairngorms National Park Authority Design Awards in the ‘Commercial’ category. The park authority has subsequently included the Russwood offices in the design guide as best practice for design within the National Park. Our client is very proud of his building recognises the value of high quality architectural design.





