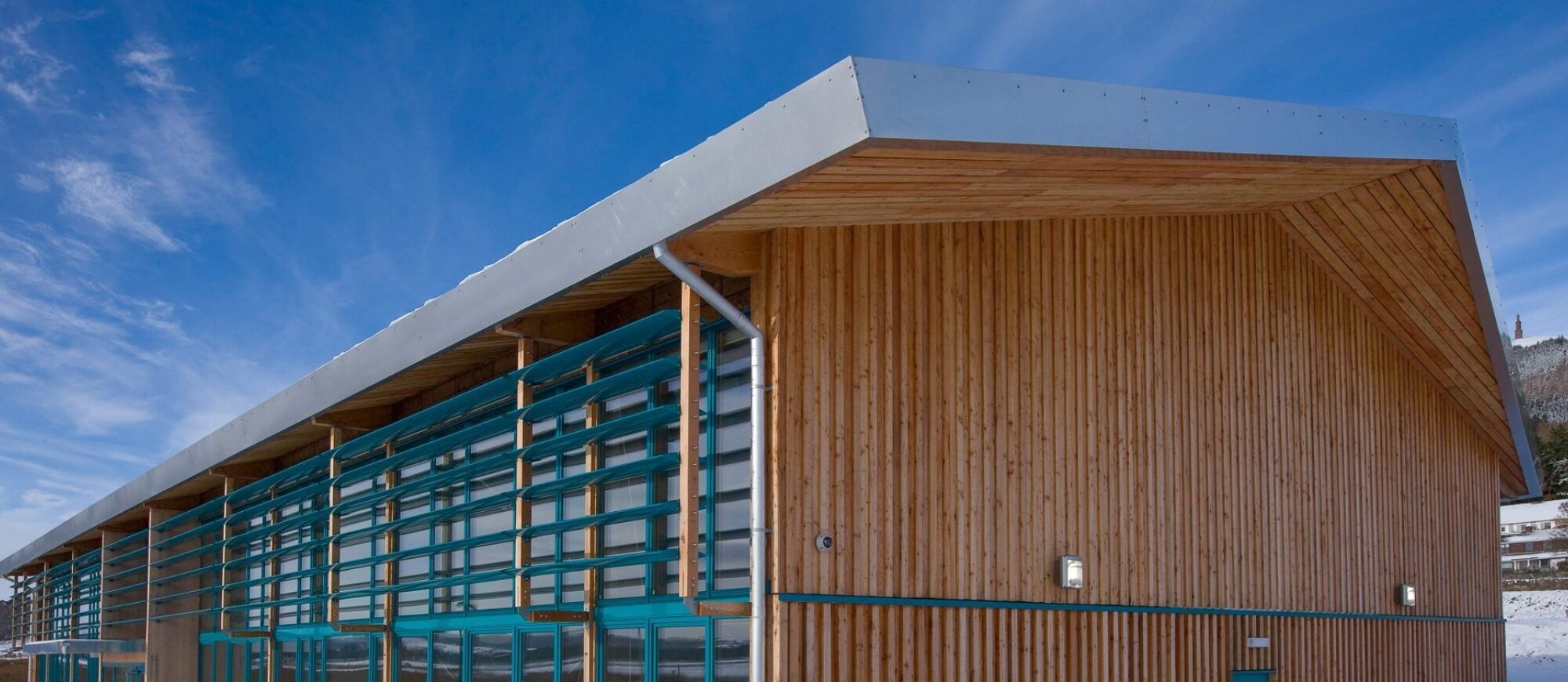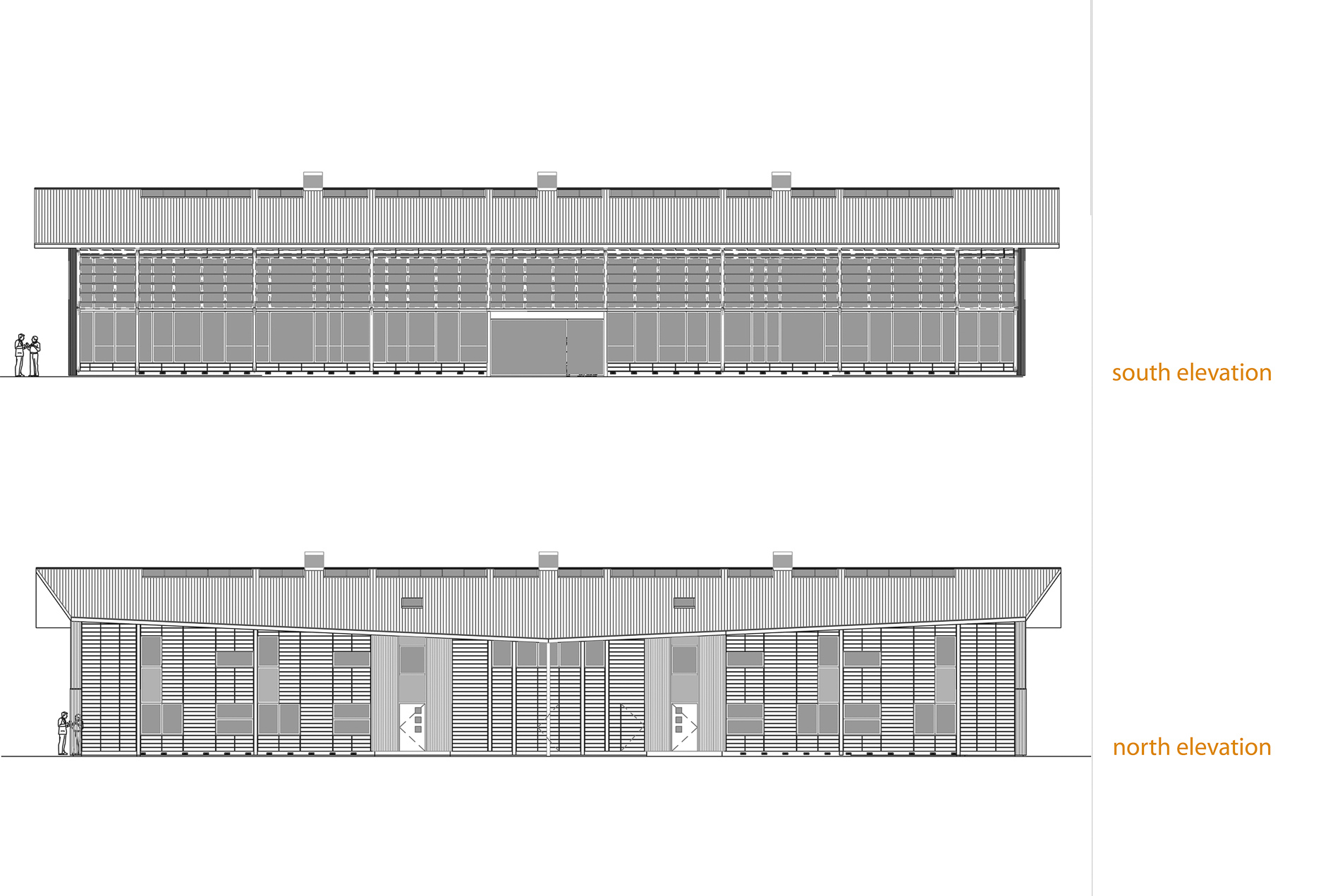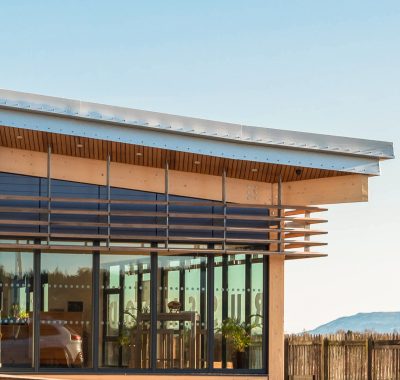
The Links
Golspie
Project Status
Completed
Project Sector
Commercial
Client
SNH / FCS / HIE / RPID
Contractor
M. M. Miller Ltd
Surveyor
Armour & Partners
Engineer
Fairhurst, Pick Everard
Awards
IAA 2010
Location
Golspie, Sutherland

A government initiative in 2007 to co-locate government funded agencies offices to improve the quality of their built assets and also provide efficiencies of potentially shared facilities resulted in our being commissioned to design the first co-location in Golspie on the east coast of Sutherland. The client was keen to progress this quickly, and impressed by the offices at Smithton for the FCS we were initially asked to replicate the design. However, it became apparent that a larger building would be needed, so we redesigned the Smithton office as a larger iteration to suit the needs of the four agencies who would become the occupants of the building.
The same principles applied; exemplar use of homegrown materials, high levels of insulation, passive stack ventilation, biomass heating, good levels of lighting, and a warm welcoming entrance for knowledge transfer and public interface. We selected the same design and construction team to build upon previous knowledge and accelerate the programme.
It became apparent that the entrance foyer was an essential focus point, not just for the public interface but also the four agencies sharing the facility. A series of vertical curved planes referenced the nearby sand dunes, a cantilever stair challenged the engineers and the carpenters, and homegrown hardwood timber and local stone completed the finishing.
The building achieved a BREEAM ‘Very Good’ and won awards at the IAA 2010 design award ceremony for design and best use of timber.















