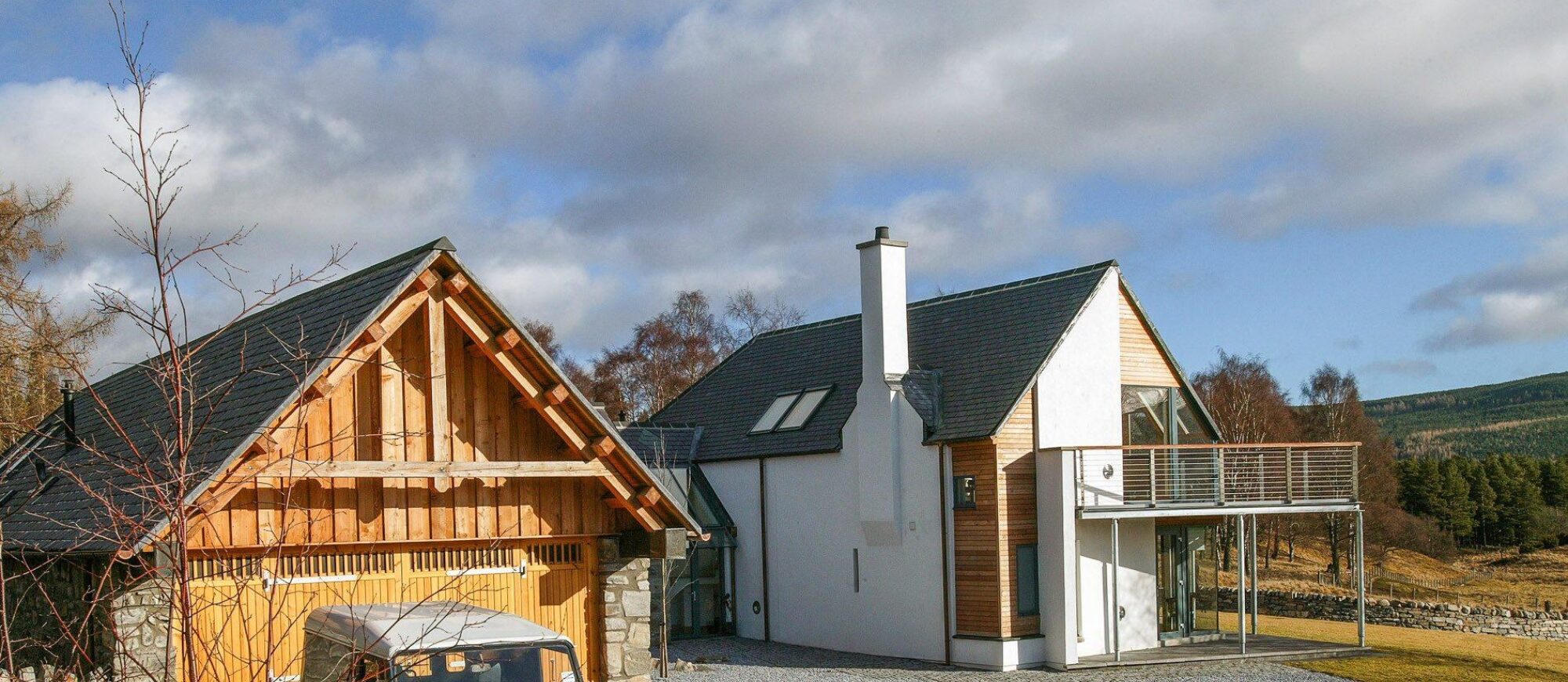
Midport Steading
Grantown on Spey
Project Status
Completed
Project Sector
Residential
Client
Private Client
Contractor
Robertson
Engineer
Fairhurst
Location
Grantown-on-Spey

Midport steading is located 3 miles east of Grantown with a sweeping view of the Spey valley. We were commissioned to completely remodel and extend the original agricultural building to make a new 4 bedroom holiday home that would fully exploit the open southerly view; provide extensive space for entertaining visiting friends and family; and retain, incorporate and express the nature and history of the original building.
The design solution reimagined the ‘L’ shaped steading as access, garaging, kitchen, dining and ‘snug’ lounge space, with a contrasting contemporary 2-storey addition for bedrooms, study and a large upper floor glazed lounge with balcony to the spey view. The resultant ‘U’ plan form of the completed project created a sheltered entrance courtyard space from the access driveway. The steading was reroofed, the masonry walls part rebuilt and repointed and its agricultural history celebrated by use of expressed oak structural beams to the gable entrance garage.
The project expanded to include the remodelling and extension of an adjoining cottage to form a further holiday home













